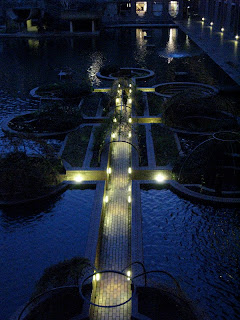What better way to spend an evening than at an architecture tour of The Barbican?
Layers upon layers of concrete, brick and glass create an urban collage of shapes and textures, the sharp edges of the tower's balconies jutting out over the scalloped rooftops of the penthouses, the black granite darkening the concrete exterior in square fortress-like blocks, building a vast watchtower of luxury apartments around the world-renowned cultural centre.
Full of fascinating insights, historical, architectural and engineering facts our guide Lucy taught us a huge amount about the development and history of Chamberlin, Powell and Bon's infamous Brutalist creation.
Pointing out carefully considered design features such as wire cupboards in huge pillars featuring the same pointed edges as the residential balconies, or informing us that every inch of the concrete had been lovingly hand-finished with pneumatic picks to minimise weathering and create a more natural-looking texture, with men in harnesses picking the surfaces right up to the tallest tower Lucy lead us enthralled around the huge luxury complex. Part of the architect's vision had been to create walkways in the sky, removing pedestrians from the increasing dangers of road traffic in the 50s and 60s however a lack of signage and general unawareness meant the walkways were, and still are, mainly used by the residents if at all.
Private gardens, roof terraces, an enormous tropical conservatory with birds and terrapins veiling a great grey tower as well as a small, unsigned painted yellow line to be followed from Barbican Station right through to the Barbican Centre are amongst the many more secretive secrets of the estate. Various nods to the site's history also remain: tomb stones and cenotaphs mounted on plinths and embedded in the lakeside walls are a bizarre reminder of the graves disturbed around the church during the building of the Barbican, while a vast eroding curve of the Roman London Wall and the last crumbling bricks of Victorian terraced houses flattened across the entire area during the Second World War stand proudly amongst the shiny glass and metal of the surrounding buildings as the newcomers jostle for a better view of London's past.
Walking amongst this collage is almost claustrophobic, but the vision and ambition of the architects' is fascinating (akin to that of the Heygate and Aylesbury), although the outcome and ways the Barbican is now used is slightly removed and somewhat outdated from their original plan. Several other planners, architects and designers have been commissioned since to make the centre more accessible and easier to navigate - beyond J.G. Ballard's High Rise-esque lifts and internal access. I wonder if this navigational and clear approach can be applied to the now abandoned Heygate?
Lucy was a brilliant guide who let us in on the Barbican's secrets - rarely learnt but never forgotten.
Pembroke People
Eleanor Shipman




















No comments:
Post a Comment